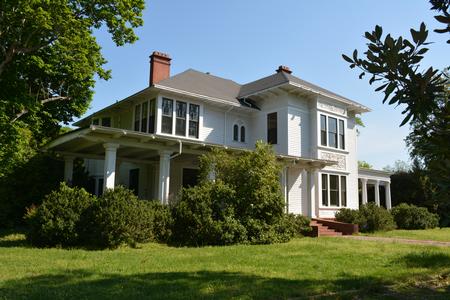From The Archives
1905 Eclectic
Lily of The Valley National Historic District
Ridgway, Pennsylvania 15853
Ridgway, Pennsylvania 15853
The Moore House

Outstanding example of Hyde Murphy interior woodwork built in a time when Ridgway had more millionaires per capita than any other town in America. Ridgway was founded on timber, from harvesting through end-use manufacturing.
Live in elegant surroundings in a stately home on two acres in a historic neighborhood in Ridgway, Elk County, Pennsylvania! Keep warm with seven fireplaces, enjoy the view, admire the woodwork.
Scroll down below the map for more information
Scroll down below the map for more information

Your guests will be greeted by a grand staircase in a large reception room decorated with a crystal chandelier and crystal sconces. The room is an outstanding example of carved feudal oak.

Enter the front room through pocket doors and you'll find this gas fireplace bookended by leaded glass fronted bookshelves, all in cherry. There is a leaded glass bay window.

The dining suite was made for the house when it was built and is included in the purchase price. In this picture the butler's pantry and the kitchen are to your left.

The dining suite was specially made for the house when the building was constructed. It is included in the purchase price.
| 3 Stories | |
| Bedrooms | 6 |
| Full Baths | 4 |
| Half Baths | 1 |
| Heated Sq. Ft. | 5,000 |
| Acres | 2.0 |
Features.
- Den
- Dining room
- Entry Hall
- Kitchen
- Laundry room
- Living room
- Master bedroom upstairs
- Storm Windows
- Built-in Bookcases
- Built-in Cabinets
- Ceramic Tile
- Fireplaces
- Grand staircase
- Natural gas fireplace
- Original wood windows
- Wood floors
- Shingle Roof
- City sewer
- City water supply
- Dishwasher
- Disposal
- Gas heating
- Range
- Refrigerator
- Water Heater - Gas
- Butler's Pantry
- Elevator
- Pocket Doors
- Turret
- Wrap-Around Porch
- Crystal Chandeliers and Sconces
- Kitchen with Cherry Cabinets
- Leaded Glass Windows
- Original Dining Suite
- Six Fireplaces
- Square footage includes basement level
- Zoning Permission for Bed and Breakfast
No Contact Information.
This listing is archived and is not for sale.
Contact information is not available for archived listings.
This house was built as a wedding present for the original owner and his bride by the groom's father, a lumber baron. The four reception rooms each display a different wood, carved and decorated in the famous Hyde-Murphy style. The reception hall is feudal oak, the living and dining rooms mirror each other in cherry, and the study/den is white oak. The three quarter paneling is exceptional! There have been two owners in 100 years and you could be the third! Perfect as a family home and ideal for a bed and breakfast. The Pennsylvania Wilds Program exists to bring more nature tourists to an area which abounds in wildlife, fishing, cross-country skiing, hunting and more, all in a county which is home to the original Pennsylvania State Game Lands and the Allegheny National Forest. You can see deer in your own backyard!
View the famous elk within a half hour's drive! There's something for everyone in Elk County. This house is in the east end of historic Ridgway, in a neighborhood famous for its stately homes. Be a part of the Ridgway Heritage movement and own this jewel of a home in the National Register district!
View the famous elk within a half hour's drive! There's something for everyone in Elk County. This house is in the east end of historic Ridgway, in a neighborhood famous for its stately homes. Be a part of the Ridgway Heritage movement and own this jewel of a home in the National Register district!
Archived in September, 2007
Comments & Feedback
All information deemed reliable but not guaranteed and should be independently verified. All properties are subject to prior sale, change or withdrawal. OldHouses.com is not responsible for any typographical errors, misinformation, misprints and shall be held totally harmless.

 OldHouses.com headquarters, Union, SC.
OldHouses.com headquarters, Union, SC.



