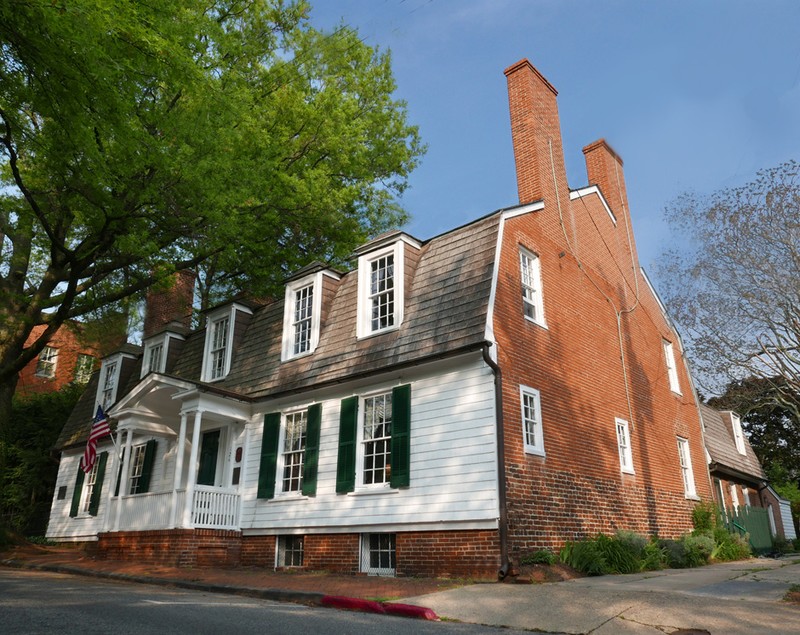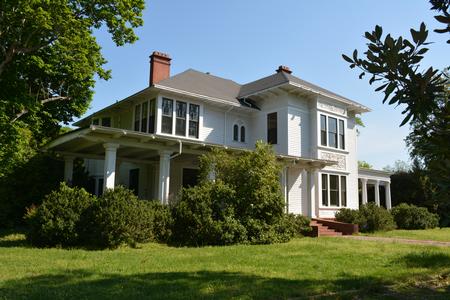From The Archives
c. 1738 Dutch Colonial
Historic District
Annapolis, Maryland 21401
Annapolis, Maryland 21401
Jonas & Anne Catharine Green House

Colonial central entrance hall 10’ x 34”, connecting all social rooms, screened porch and gardens. Original stair rises to second floor bedrooms.
Colonial 18th century floor plan is undisturbed in nearly three centuries and remains efficient and admired.
Original floors, windows (many 9 over 9), woodwork and hardware.
Ten handsome, fully lined fireplaces including a cooking fireplace in kitchen.
Formal and informal living rooms. Family sitting room. Formal dining room. All with fireplaces and brick hearths.
Five bedrooms, Three with private baths. Four include fireplaces.
Total of four modern full baths and one half baths. All appropriately designed.
Front and back stairways.
Total square footage of 4932 sq. ft.
Gracious screened porch, with paddle fans, adjacent to brick terrace. Inviting space to view the lawn and surrounding gardens of mature plantings.
Important private driveway is invaluable in Annapolis and our modern world.
Easement on four social rooms preserve their integrity.
Scroll down below the map for more information
Colonial 18th century floor plan is undisturbed in nearly three centuries and remains efficient and admired.
Original floors, windows (many 9 over 9), woodwork and hardware.
Ten handsome, fully lined fireplaces including a cooking fireplace in kitchen.
Formal and informal living rooms. Family sitting room. Formal dining room. All with fireplaces and brick hearths.
Five bedrooms, Three with private baths. Four include fireplaces.
Total of four modern full baths and one half baths. All appropriately designed.
Front and back stairways.
Total square footage of 4932 sq. ft.
Gracious screened porch, with paddle fans, adjacent to brick terrace. Inviting space to view the lawn and surrounding gardens of mature plantings.
Important private driveway is invaluable in Annapolis and our modern world.
Easement on four social rooms preserve their integrity.
Scroll down below the map for more information
| 2 Stories | |
| Bedrooms | 5 |
| Full Baths | 4 |
| Half Baths | 1 |
| Heated Sq. Ft. | 4,932 |
Features.
- 1st floor laundry room
- Attic
- Den
- Dining room
- Entry Hall
- Kitchen
- Living room
- Master bedroom upstairs
- Driveway - Paved
- Garden
- Fireplaces
- Wood floors
- Shingle Roof
- Central air
- City sewer
- City water supply
- Dishwasher
- Disposal
- Heat pump
- Range
- Refrigerator
- Plaster Walls
- 5 fully lined original fireplaces
- Graceful traditional floor plan.
- Modern utilities
- Off street parking
- Original details abound.
No Contact Information.
This listing is archived and is not for sale.
Contact information is not available for archived listings.
Nearly 300 Years Ocupied by the Green Family
As with many great treasures, it is rare when one is found. The Jonas & Anne Catharine Green House is such a treasure. Preserved by the same family nearly 300 years.The fine 18th century dwelling in the heart of Annapolis is being offered for sale by the descendants of the original Jonas Green family for the first time in over 287 years. Mr. Randall R. Brown is the fifth great grandson of Jonas Green.
As often said, possessing an historic property, especially one of such renown, is actually a stewardship. Each family cherishing not only the bricks and mortar of the building but the ordinary lives of those who have, each day, called it their home. If one is very fortunate, one has the opportunity to experience and be a part of such a path in history.
Part of the Jonas & Anne Catharine Green House is believed to be built before 1738 when it was leased to Jonas Green who became the “printer of the Province”. There is strong architectural evidence that the kitchen is late 17th century. Lot 42, documented in Stoddert’s survey notebook, was re-surveyed in 1718 for publisher William Bladen. Unfortunately, Bladen died that same year. Daniel Dulaney, acting as trustee, conveyed the Lot 42 to his partner Dr. Charles Carroll in 1725.
The Green family arrived in Maryland in 1738 from Massachusetts via Philadelphia, where Jonas Green was an apprentice to Benjamin Franklin. In the first thirty years of their marriage, there were fourteen children born with six reaching maturity.
Jonas died in 1767 without a substantial inheritance. However, Anne Catharine continued the printing business which included official government publications and paper money stamped by the Maryland General Assembly. She was the first woman to publish and own an American newspaper.
In recent years, the present family owners devoted themselves to preparing this handsome treasure for the next generations. Modern electric, heat, air conditioning and plumbing were added. An appropriate modern kitchen and baths were installed. Most importantly, all ten fireplaces were lined.
The grand colonial central hall floor plan is ageless. It is the heart of the house as it connects all social spaces and is where the main stair rises to the second floor.
As one experiences the deep historic character of the Green House, one is aware that the quality of modern conveniences have not disturbed its enduring qualities.
Archived in November, 2015
Comments & Feedback
All information deemed reliable but not guaranteed and should be independently verified. All properties are subject to prior sale, change or withdrawal. OldHouses.com is not responsible for any typographical errors, misinformation, misprints and shall be held totally harmless.


 OldHouses.com headquarters, Union, SC.
OldHouses.com headquarters, Union, SC.



