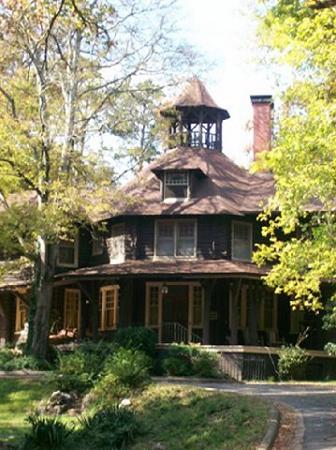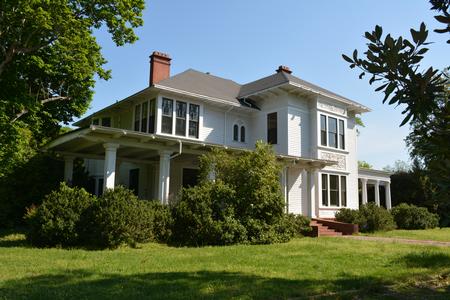From The Archives
1909 Log Home
Hot Springs National Park, Arkansas 71901
Fordyce-Ricks Estate

Historic Real log home

Located in the Hot Springs city limits on State Highway 7, this entry opens to a large circle drive through an old Wisteria covered 50'arbor

The 16.8 acres with adjoining National Park Boundaries and Ricks Pond

A new open pavilion at site entry for rent to receptions, weddings, etc... Service kitchen, 4 baths, and lawn staging areas.

The pavilion open interior includes a service kitchen, four baths, office area, and open access to the Pavilion staging areas.

This 4 bay Carriage House has upstairs old apartment.

A stained pine 1,377 square foot 3 bedroom secluded modern home with circle drive.

A central 29' octagonal room opening to five feature first level room areas.

Master suite access to second bath. Great window views. Fireplace

Opening from the Great Room, this study of General Earl Ricks was essentially left as it was at his death.

This custom entry of leaded glass panels is also duplicated for second bedroom entry.

Adjoining the home, this brick cool house is lined with Novaculite stone, and will make a fine wine cellar

This scenic stone dam creates a large crescent shaped creek fed pond and adjoins the Estate.

Now on the National Register of Historic Places, this home and site is bordered on three sides by the Hot Springs National Park lands, including Ricks pond and waterwheel, stone dam and bridge, and a 17 mile Sunset National Park Trail.

A 1909 visit to Hot Springs by Herbert Hoover, the Arkansas Governor.

Plaque acknowledgement of placement on the National Register of Historic Places

Solid wood custom doors


The spacious deck off the loft apartment living room led to the stables

A Rest Area overlooking Ricks Pond, built of open wood frame with tile roofing and stone benches.

The focal point of the hexagonal Great Room

The Bath House Tub is large and deep. The unique shower has a rotating head and in tub circle curtains

Spacious room with original wood columns, beams, and ceiling decking.

Updated in about 1955.

View of fireplace and custom entry door with leaded glass side panels

Service stairs from upstairs den to kitchen

Updated in 1954 includes Italian Carrera glass tiling

Outdoor lawn services event rental needs

Part of the National Park from the Ricks-Fordyce to the 17 mile Sunset Trail.
Features.
- Has Rentable Unit(s)
- 1st floor bath
- 1st Floor Bedroom
- 2nd floor laundry room
- Attic
- Basement
- Breakfast room
- Dining room
- Dry basement
- Kitchen
- Library
- Living room
- Sunroom
- Unfinished basement
- Walk-out basement
- Walk-up attic
- Master bedroom upstairs
- Carport
- Circular driveway
- Dormers
- Driveway - Paved
- Gazebo
- Guest House
- Patio
- Porch
- Restored exterior
- Storage Building
- 2nd Staircase
- Built-in Bookcases
- Fireplaces
- Grand staircase
- High Ceilings
- Original wood windows
- Walk-In Closet(s)
- Wood floors
- Central air
- City sewer
- City water supply
- Dishwasher
- Heat pump
- Range
- Refrigerator
- Security System
- Septic Tank
- Water Heater - Electric
- 10-foot Ceilings
- Claw-foot Tub(s)
- Pocket Doors
- Ripple Glass
- Servant's Staircase
- Sleeping Porch
- Stained Glass Window(s)
- Transoms
- Turret
- Adjoining the four-bay Carriage House is an eight-stall Stable and "riding arena" with an old riding trail access to the 17-mile "Sunset Trail" of the National Park.
- and may continued to be used for rental income
- Extra Service Kitchen
- Five Fireplaces
- Heart-of-Pine Flooring
- Leaded Glass Entry Doors
- or redevelopment.
- The Event Pavilion is a "clear span" structure with patterned concrete floor
No Contact Information.
This listing is archived and is not for sale.
Contact information is not available for archived listings.
Archived in July, 2015
Comments & Feedback
All information deemed reliable but not guaranteed and should be independently verified. All properties are subject to prior sale, change or withdrawal. OldHouses.com is not responsible for any typographical errors, misinformation, misprints and shall be held totally harmless.

 OldHouses.com headquarters, Union, SC.
OldHouses.com headquarters, Union, SC.



























