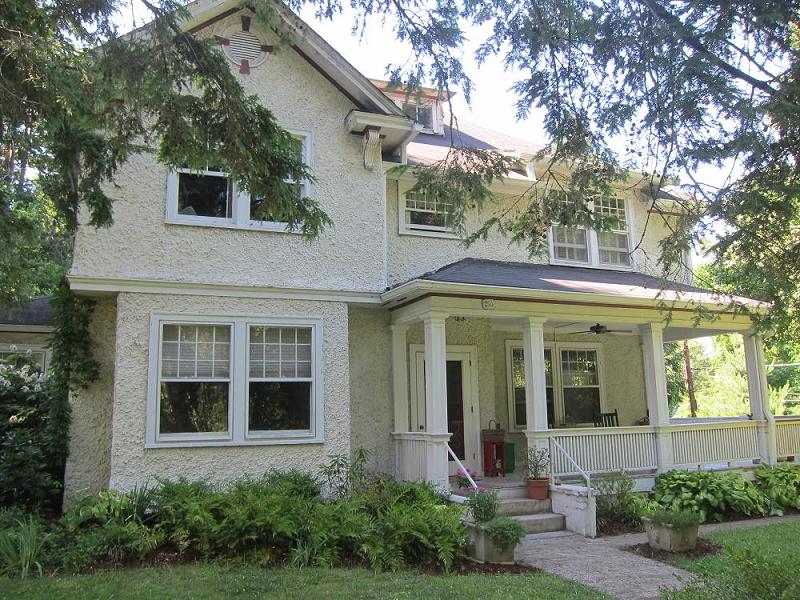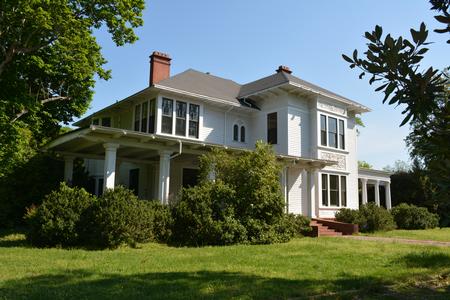From The Archives
1903 Colonial Revival
Asheville, North Carolina 28801
The Mayor John A. Campbell House

Scroll down below the map for more information











| 2.5 Stories | |
| Bedrooms | 4 |
| Full Baths | 2 |
| Half Baths | 1 |
| Heated Sq. Ft. | 2,600 |
| Unheated Sq. Ft. | 220 |
| Acres | 0.4 |
Features.
- 1st floor bath
- 1st floor laundry room
- Attic
- Den
- Dining room
- Kitchen
- Laundry room
- Living room
- Unfinished basement
- Walk-out basement
- Walk-up attic
- 1 Car Garage
- Driveway - Paved
- Fenced Yard
- Garden
- Porch
- Rear Deck
- Built-in Bookcases
- Built-in Cabinets
- Ceiling Fans
- Fireplaces
- High Ceilings
- Original wood windows
- Wood floors
- City sewer
- City water supply
- Dishwasher
- Disposal
- Gas heating
- Range
- Refrigerator
- Water Heater - Gas
- Cast Iron Radiators
- 10-foot Ceilings
- Claw-foot Tub(s)
- Plaster Walls
- Pocket Doors
- Original pine floors
- Six fireplaces
No Contact Information.
This listing is archived and is not for sale.
Contact information is not available for archived listings.
Historically Significant and Intact
In 1903, this historic home was built for John A. Campbell, a two term mayor of Asheville. Designed by famed Biltmore House supervising architect Richard Sharp Smith in the unique pebbledash style seen in the Montford Historic District. Designated as a Contributing Structure within an Historic District.
Four bedrooms, six fireplaces, family room, living room, dining room, kitchen, mudroom, unfinished basement, walk-up attic, 200 square foot garage and off-street parking for two cars. All-new appliances (refrigerator, stove, washer and dryer). Original heart of pine floors.
Surrounded by a gorgeous canopy of very mature landscaping. Stone pillars and a 100'-long front walk lead to the house set well back from the front of the property. Because of the unique "V" shape of the .37-acre property, it is not bordered by houses in the front. The front porch is deep and features an uncovered veranda as well. The back deck leads to a fenced and terraced back yard with three distinct sections: play yard, entertainment space, and flower garden are possible uses for them. An Apple tree, dogwood, magnolias, a magnificent white blossomed Bradford pear are on the property, as well as an abundance of peonies and hydrangea, and of course the property's famous fig tree, which is nearing 20' tall and has produced over a thousand figs in a season.
House needs some work, including exterior and interior painting and some deferred maintenance.
Comments & Feedback
All information deemed reliable but not guaranteed and should be independently verified. All properties are subject to prior sale, change or withdrawal. OldHouses.com is not responsible for any typographical errors, misinformation, misprints and shall be held totally harmless.

 OldHouses.com headquarters, Union, SC.
OldHouses.com headquarters, Union, SC.










