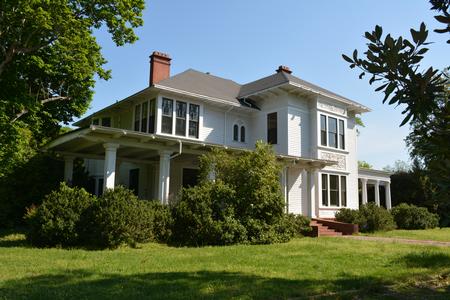From The Archives
1907 Victorian
Claremore, Oklahoma 74017
Territorial Belle

This 1907 gambrel style home was built on Indian Territory land in the Cherokee Nation before Oklahoma statehood.
Scroll down below the map for more information
Scroll down below the map for more information

View of fireplace and French doors leading in to dining room.




View from dining room, through French doors to living room. Built in china cabinet and door to kithen. Original hardwood floor.




| 2 Stories | |
| Bedrooms | 3 |
| Full Baths | 1 |
| Half Baths | 1 |
| Heated Sq. Ft. | 1,800 |
| Unheated Sq. Ft. | 550 |
Features.
- Bonus Room
- Breakfast room
- Crawl Space
- Dining room
- Kitchen
- Laundry room
- Living room
- Music room
- Master bedroom upstairs
- 2 Car Garage
- Dormers
- Driveway - Paved
- Fenced Yard
- Fresh paint
- Porch
- Rear Deck
- Restored exterior
- Storm Windows
- Built-in Bookcases
- Built-in Cabinets
- Carpet
- Ceiling Fans
- Grand staircase
- Jacuzzi
- Natural gas fireplace
- Original wood windows
- Vinyl floors
- Wood floors
- Shingle Roof
- Central air
- City sewer
- City water supply
- Dishwasher
- Disposal
- Water Heater - Gas
- Stained Glass Window(s)
- Wrap-Around Porch
- -550 sq. ft. bonus room above garage.
- -original woodwork and trim inside
- -screened porch
- -storm cellar
- -taxes $596 yearly
No Contact Information.
This listing is archived and is not for sale.
Contact information is not available for archived listings.
1907 TERRITORIAL BELLE
Celebrate this home's 100th birthday along with the Oklahoma State Centennial. This gambrel roof Victorian has kept it's original charm & historical integrity. Downstairs is a large, open, 516 sq.ft. living room, 18'x12' formal dining room with original hardwood floor, light and airy kitchen with ceiling fan, breakfast nook with original tin ceiling, 1/2 bath with stained glass window and laundry area. Kitchen/breakfast nook has new vinyl flooring. An arched alcove off the living room may have originally been a music room, but is also suitable for library or office/computer room. A French door from the living room leads to the screened in 14'x10' side porch.Upstairs, the 18'x14' master bedroom has a row of windows across the whole south wall overlooking the back yard. The master bath has been updated, including a Jacuzzi tub. The bedroom overlooking the front yard has an original built in wall dresser and a dormer with a leaded glass window. The third bedroom has a cedar closet and original hardwood floor. The other rooms have been newly carpeted.
Drive up the 2 car concrete driveway into the 26'x23' two car garage. It has a 550 sq. ft. completely finished bonus room above, carpeted, florescent lighting, closets, which is accessed by outside stairs. Out back is the large patio area and storm cellar, with wooden privacy fence around the backyard. The front porch is arched native sandstone echoing the wooden arch trim on the front and back of house. There are arched doorways and architectural details throughout the interior of the home. All outside trim has been recently painted. Home has been inspected by an independent inspector and is completely sound. Pink azaleas in the spring and red maples in the fall.
Archived in July, 2011
Comments & Feedback
All information deemed reliable but not guaranteed and should be independently verified. All properties are subject to prior sale, change or withdrawal. OldHouses.com is not responsible for any typographical errors, misinformation, misprints and shall be held totally harmless.

 OldHouses.com headquarters, Union, SC.
OldHouses.com headquarters, Union, SC.








