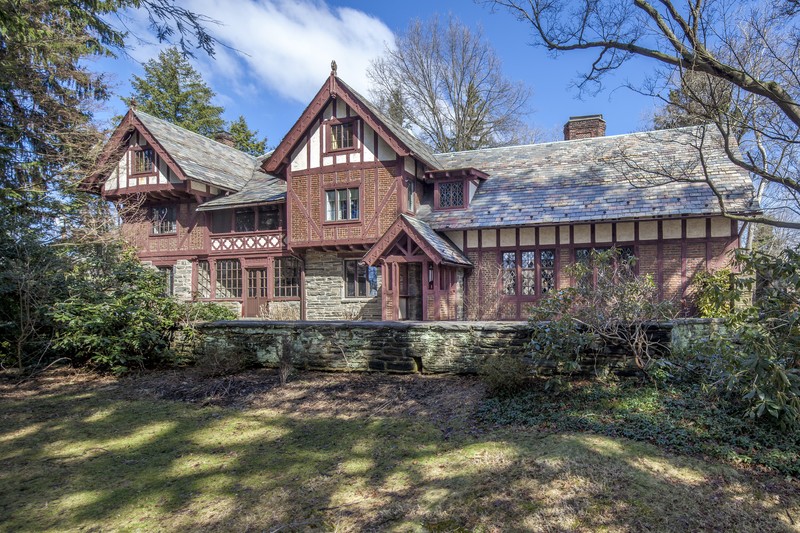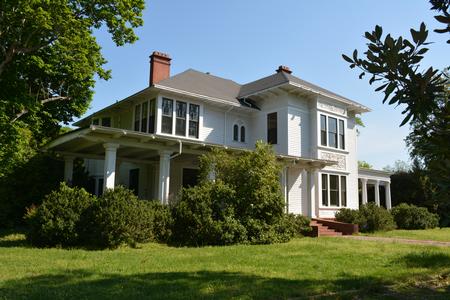From The Archives
1925 Tudor Revival
Stunning Tudor

Scroll down below the map for more information



| 3 Stories | |
| Bedrooms | 6 |
| Full Baths | 3 |
| Half Baths | 1 |
Features.
- Bonus Room
- Reader's loft
- Driveway - Paved
- Fenced Yard
- Gated Entry
- 2nd Staircase
- Built-in Bookcases
- Fireplaces
- Slate Roof
- Central air
- City sewer
- City water supply
- Dishwasher
- Disposal
- Gas heating
- Butler's Pantry
- Plaster Walls
- Pocket Doors
- Servant's Staircase
- Sleeping Porch
- Stained Glass Window(s)
- Barn (used as garage)
- Carriage house with 1 BD apt.
No Contact Information.
This listing is archived and is not for sale.
Contact information is not available for archived listings.
Nestled behind stone walls & iron gates lies this Tudor Revival style 6 BD, 3.5 BA home in the village of Wayne. A rare opportunity for those who want a blend of old world charm combined with modern amenities, this historic Radnor Twp property has been carefully preserved & updated since it was built in 1925. A covered porch & thick front door guide you to the main entrance. After passing through an entry hall, guests enter the transverse front foyer, with paneled walls, diamond-pane windows, & one of three fireplaces. On the right is the Family Rm, which has a 2nd fireplace, built-ins, bookshelves, & a beamed ceiling. The Dining Rm, w/Tudor-style millwork, has thick pocket doors, allowing it to be closed off from the front Foyer & Great Rm/Living Rm. The stunning Great Rm is truly "GREAT," w/amazing stained & leaded glass windows, 25' ceilings, hand-carved millwork, huge stone fireplace, & a raised wooden platform which was used for performing Shakespeare. Several small rooms were combined during Kitchen renovations which added gleaming wood floors, new cabinets, marble counters, stainless appliances, & a mosaic tile wall accent inspired by features of the home. The Kitchen also features a peninsula w/barstool seating, large Breakfast Area, 2 sets of French doors to the yard, & original cabinetry in the Butler's Pantry. A large cloak room, pantry closet, & rear hall offer additional storage space. Front & rear staircases lead up to the 2nd fl. The Master Suite has a gorgeous, renovated Master BA & private access to a large loft which overlooks the Great Room (ideal for office/sitting rm.) The 2nd fl. hall area opens to a sleeping porch and is currently used as spacious family workspace for computers, homework, etc. Four more BD, two updated Hall BA, and a walk-in master closet complete the 2nd fl. The current owners totally renovated the 3rd fl., which includes a 6th BD plus a wonderful Rec Room with multiple areas for entertaining & relaxing. An expansive TV viewing area, with room for a large sectional, overlooks two areas for game tables. There is also a separate game/hobby area, ample space for exercise equipment, and finished & unfinished storage rooms. Built by craftsmen from the utopian community of Arden, in Delaware… "Assisi" beckons you to come enjoy a walkable lifestyle near shopping, restaurants, train, library, movies, farmer's market, parks, and schools – and is convenient to the Blue Rte., Center City, & Airport.
Archived in July, 2015
Comments & Feedback
All information deemed reliable but not guaranteed and should be independently verified. All properties are subject to prior sale, change or withdrawal. OldHouses.com is not responsible for any typographical errors, misinformation, misprints and shall be held totally harmless.

 OldHouses.com headquarters, Union, SC.
OldHouses.com headquarters, Union, SC.


