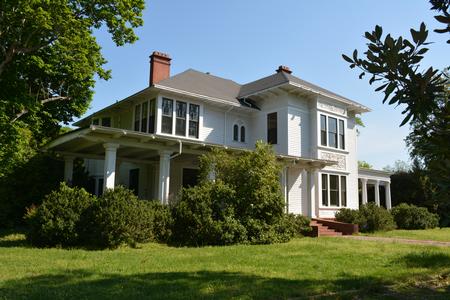Inactive
c. 1858 Italianate
Farrington Grove
Terre Haute, Indiana
Terre Haute, Indiana


16'x 15' Refinished hardwood floors, arched floor to ceiling windows overlook covered front porch.The hardwood floors were added and the Victorian archways removed at the turn of the last century.

15'x 15' with refinished hardwood floors. Arched entry to living room and kitchen. Transomed doorway in office with half bath addition tucked over basement stairway.

Presumed to have been used as a home office durning Dr. George W. Patrick's residence. This room has an exterior entrance from the covered side porch, as well as the front hall and dining room. There is also a doorway to what was the domestic quarters behind this room.
This listing is not active on our site. Its current market status is unknown.
Last shown in 2017.
| 2 Stories | |
| Bedrooms | 3 |
| Full Baths | 1 |
| Half Baths | 1 |
| Heated Sq. Ft. | 2,304 |
| Lot Size | 50 x 150 |
| Property Taxes |
| $ 1,400 |
Features.
- 1st floor bath
- Attic
- Basement
- Crawl Space
- Dining room
- Dry basement
- Entry Hall
- Kitchen
- Library
- Living room
- Master bedroom upstairs
- Fenced Yard
- Porch
- Storm Windows
- Ceiling Fans
- Fireplaces
- High Ceilings
- Original wood windows
- Vinyl floors
- Wood floors
- Shingle Roof
- City sewer
- City water supply
- Gas heating
- Range
- Refrigerator
- Water Heater - Gas
- 10-foot Ceilings
- Claw-foot Tub(s)
- Plaster Walls
- Ripple Glass
- Transoms
All information deemed reliable but not guaranteed and should be independently verified. All properties are subject to prior sale, change or withdrawal. OldHouses.com is not responsible for any typographical errors, misinformation, misprints and shall be held totally harmless.

 OldHouses.com headquarters, Union, SC.
OldHouses.com headquarters, Union, SC.

.JPG)

