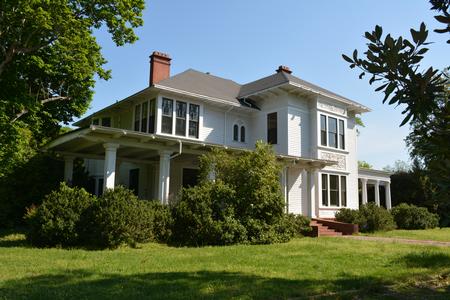From The Archives
1870 Second Empire Victorian
Near South Side
Chicago, Illinois 60616
Chicago, Illinois 60616
Historic Gem in Chicago’s South Loop

The front façade of the Keith House is clad in Joliet limestone, with rounded window arches and decorative high style detailing. The elevated front entrance is marked with an ornate projecting portico. A small porch ledge extends from either side of the portico, and features handsome stone pillars.
A rare piece of Prairie Avenue history in Chicago's South Loop. Zoned DX-3, for residential and light commercial use. Perfect for SFH, condo conversion, boutique hotel, gallery, museum, and more. Oriented on extra large 50 x176 lot, and adjacent to Chicago Women’s Park & Gardens to the north. Interior square footage is in excess of 10,660 sq. ft., including separate coach house. Property features eight bedrooms, eight baths, a rear coach house apartment, garage pkg, and large yard. Updated electrical and central heat/air in 2000. Main floor is currently used as event space, second and third floors are residential apartments. Only 1 of 5 mansions left on Prairie Ave. Close to the McCormick Place entertainment district project, museum campus, lakefront, the loop and public transportation.

One of the many attractive features about the house is its varied potential uses for interested buyers.

The first floor boasts the original ornate woodwork and trim, as well as the original, one-of-a kind parquet wood floors.

The first floor is completed with original fireplaces, buffet and built-ins, coffered ceilings, and elaborate plaster ceiling medallions.

Main floor is currently an event space, second and third are residential apartments.

Property includes a re-developed coach house with indoor parking.

The Keith House also overlooks the new Chicago Women’s Park and Gardens - commemorating important women in Chicago’s history - with intricate pathways, ornate flower beds and a central fountain. In the grounds of the park is Chicago’s oldest residence, the Clarke House, owned by the Chicago Architecture Foundation and open for tours. The views over the park are breath-taking.
| 3.0 Stories | |
| Bedrooms | 7 |
| Full Baths | 8 |
| Heated Sq. Ft. | 10,660 |
| Lot Size | 50 x 176 |
Features.
- Has Rentable Unit(s)
- Commercial Property
- 1st floor bath
- Basement
- Bonus Room
- Dining room
- Dry basement
- Entry Hall
- Foyer
- Living room
- Unfinished basement
- Utility Room
- Walk-out basement
- 2 Car Garage
- Dormers
- Garden
- Guest House
- Restored exterior
- Storm Windows
- 3 Fireplaces
- Grand staircase
- High Ceilings
- Wood floors
- Slate Roof
- Central air
- City sewer
- City water supply
- Dishwasher
- Disposal
- Gas heating
- Range
- Refrigerator
- Water Heater - Gas
- Carriage House
- 11-foot Ceilings
- Plaster Walls
- Pocket Doors
- 4000 Sq. Ft.
- Handsome Millwork Throughout
- Original Stained Glass
- Oversized Lot
- RS-3 Zoning
- Three Levels
No Contact Information.
This listing is archived and is not for sale.
Contact information is not available for archived listings.
Archived in January, 2018
Comments & Feedback
All information deemed reliable but not guaranteed and should be independently verified. All properties are subject to prior sale, change or withdrawal. OldHouses.com is not responsible for any typographical errors, misinformation, misprints and shall be held totally harmless.

 OldHouses.com headquarters, Union, SC.
OldHouses.com headquarters, Union, SC.






