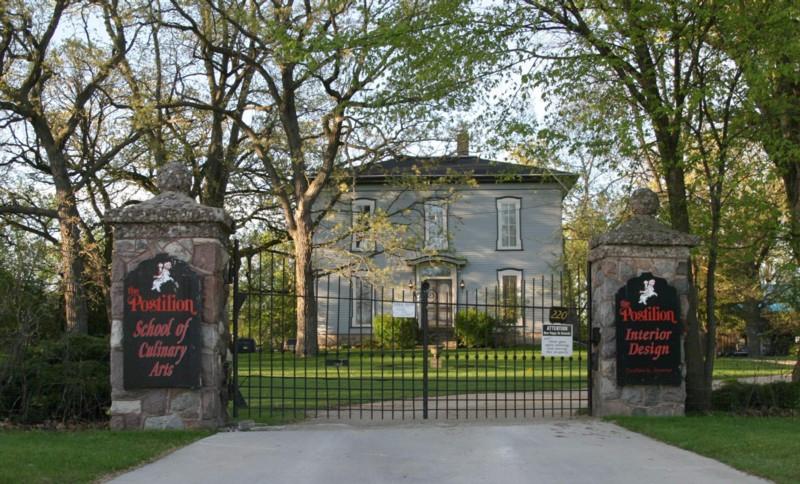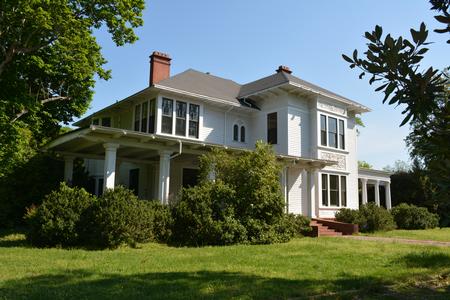From The Archives
1846 Italianate
Fond du Lac, Wisconsin 54935
The Postilion

A piece of history defined first as Italianate Architecture redefines ultimate peace, style and beauty. The largest of the 3 homes offers a stunning 4-bedroom, 2.5 bath French inspired country estate. In this beauty, high ceilings frame tall windows bringing exceptional lighting in. Beautiful wide plank hardwood floors throughout the main house along with a huge charming first floor kitchen worthy of the finest food preparation. Separate larger kitchen in lower level with walk-in cooler / freezer offers many uses. Property includes 2 additional guesthouses. The first described as a French country chalet with red brick floors, galley kitchen and bath. Perfect for a gathering facility of many purposes. The second is a larger 3-bedroom, 1.5 bath home with hand-painted butternut cabinets, hardwood floors plus French and Dutch inspired interior doors. All situated on a palette of green grass and colorful gardens spanning 2.4 acres.
Scroll down below the map for more information
Scroll down below the map for more information
No Contact Information.
This listing is archived and is not for sale.
Contact information is not available for archived listings.
Specifics
Main EstateTotal Square Footage 2,730 per assessor 35X39
Style: Italianate Two-Story On a Wooded Estate Lot ( 2.414 acres )
Flooring Level
Kitchen 16 x 12 Hardwood Main
Dining Room 15 x 15 Hardwood Main
Family Room 21 x 15 Hardwood Main
Study/Living Room 12 x 21 Hardwood Main
Bedroom 1 12 x 15 Hardwood Up
Bedroom 2 15 x 18 Hardwood Up
Bedroom 3 15 x 15 Hardwood Up
Bedroom 4/Office 08 x 13 Hardwood Up
Basement 32 x 38 Commercial Kitchen
Full Bath Shower Over Tub Main
Full Bath Shower Over Tub Main
Half Bath
Main Level Main
Garage
2.5 Car Detached Main
Additional Information: Upon arriving at this lovely gated estate, you are greeted by vintage oak trees and gracious grounds. The historic main house was one of the first built in Fond du Lac. In addition, there is ample parking with flower beds adorning .
The warmth of this property welcomes and embraces you with it’s unique and historic charm. High ceilings, windows that offer exceptional lighting, large closets, and beautiful hardwood flooring throughout provide uncompromising elegance. A country French feel envelopes you as you walk through the kitchen and garden room that is followed by intimate formal living and dining rooms that complete the main level. A gracious stairway takes you to the 2nd floor where you are welcomed by four enchanting bedrooms, sun porch and formal bath. The Master bedroom has a vintage wood fireplace further enhancing the charisma of this room.
Through the lovely back hall and downstairs, a professional chef’s kitchen with full walk-in cooler and freezer can be found. Expansive butcher -block table offers an inviting food preparation area along with a professional grade stove and oven, stainless double sink area, and shelving for storage.
Guest Chalet #1
Total Square Footage 1,143
Style: Ranch
This home has beautiful Red Brick Flooring, Exposed Wooden Beams with hand painted décor. Additional features include a completely open floor plan with high gable ceilings and a beautiful antique fireplace/woodstove. One bedroom and one full bath, along with an alley kitchen complete this one of a kind ranch. A large bay and French doors add just the right touch to make this a truly unique country chalet.
Living Room (30 x 30) / Dining Area (18 x 10) / Kitchen (7 x 13)
Guest House #2
Total Square Footage 1,502
(basement 656 sq.ft.)
Style: Farm House 2 story
This 2 story home provides a colorful setting overlooking many flowerbeds and a large garden area, resting upon a 2.4 acre lot with mature trees. This exceptional residence has been meticulously maintained and updated with integrity so not to distract from its history. Hand painted butternut cabinetry and hardwood flooring accentuate the character of this 2-story home with 3 bedrooms and 1.5 bathrooms. Lovely French and Dutch doors adorn this home throughout.
Kitchen 12 x 13
Formal Dining Room 9 x 14
Living Room 21 x 12
Master Bedroom 12 x 19
Bedroom 2 13 x 11
Bedroom 3 13 x 13
Basement
There is a full basement, which is mostly finished, adding approximately six hundred and fifty six square feet of quality living space.
Additional Information
There are unique Dutch doors on both guest homes leading out to the flower gardens. The master bedroom in Guest home #2 has beautiful French doors with hardwood flooring throughout. The walk-up attic provides additional storage space.
Archived in November, 2012
Comments & Feedback
All information deemed reliable but not guaranteed and should be independently verified. All properties are subject to prior sale, change or withdrawal. OldHouses.com is not responsible for any typographical errors, misinformation, misprints and shall be held totally harmless.


 OldHouses.com headquarters, Union, SC.
OldHouses.com headquarters, Union, SC.



