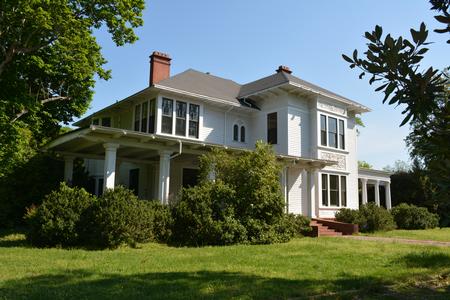From The Archives
1871 Italianate
rural
Pella, Iowa 50219
Pella, Iowa 50219
John Voorhees Historical House

Front view of property showing front double doors and wrap-around porch
1871 John Voorhees National Register Home located 45 miles east of Des Moines, 4 miles east of Pella on Hwy 163
Scroll down below the map for more information
Scroll down below the map for more information

John Voorhees house view from west - showing LR, DR and Kitchen.

Fountain in back yard by back porch

Interior view - dining room

One of seven bedrooms

Upstairs bedroom - over the kitchen

Front (Main) stairway - looking down from 2nd floor landing
| 3 Stories | |
| Bedrooms | 7 |
| Full Baths | 1 |
| Half Baths | 2 |
| Heated Sq. Ft. | 2,900 |
| Unheated Sq. Ft. | 400 |
| Acres | 1.5 |
Features.
- 1st floor bath
- 1st Floor Bedroom
- 1st floor laundry room
- Attic
- Basement
- Dining room
- Dry basement
- Entry Hall
- Foyer
- Kitchen
- Living room
- Walk-up attic
- Master bedroom upstairs
- 2 Car Garage
- Automatic outside lights
- Circular driveway
- Porch
- Restored exterior
- Storage Building
- Workshop
- 2nd Staircase
- Carpet
- Ceiling Fans
- Fireplaces
- Gas Logs
- Grand staircase
- High Ceilings
- Original wood windows
- Wood floors
- Slate Roof
- Central air
- Dishwasher
- Gas heating
- Range
- Refrigerator
- Septic Tank
- Water Heater - Gas
- 12-foot Ceilings
- Claw-foot Tub(s)
- Servant's Staircase
- Transoms
- Wrap-Around Porch
No Contact Information.
This listing is archived and is not for sale.
Contact information is not available for archived listings.
Historical Information - John Voorhees House
Historic Voorhees home was built in 1871 by John Voorhees, an enterprising farmer who moved to Mahaska County from Ohio in 1853 with $800 to start a new life. He invested in real estate and was able to use the profits to purchase and develop one of the best-improved and largest farms in the area.Final cost of the home was $10,000 to $13,000, twice the amount he had originally intended.
One can see the year 1871 set in colored slate in the front portion of the roof and the initials of John Voorhees (JV) set in the back slate roof. There are many post-Civil War legends about the home.
Property Description - John Voorhees Home
Stately 14 room, Italianate style, 3 -story home located 45 miles east of Des Moines, 4 miles east of Pella and 12 miles west of Oskaloosa, Iowa.Beautiful home has been restored over last 25 years to original glory. Slate roof, porch roofs restored 1973; polyfilm roof installed 1996; furnace new 2006; a/c on main floor with 2 room units on 2nd floor; rural water on property with well water available; water heater new 2007; professionally landscaped with fountain in backyard. Large back porch and wrap-around front porch on 3 sides of house. Eight outside entrance doors - includes 2 double door entries. Seven new custom built replacement windows installed. The front double door entry opens to a hall with beautiful walnut banister. Much of the woodwork in home was taken from native woods of walnut and oak giving a two-tone contrast which was popular at the time.
Two car detached garage with workshop built 1973. Additional 2 car older garage and small outbuilding also on property.
Interesting Information - John Voorhees House
The third floor of the home - the attic - was set up for the keeping of bees. In between the round windows at that level are pipes placed through the walls behind which were placed beehives. The bees could come in and out making honey. When someone wanted honey, they would simply remove the back of the hive and help themselves.Archived in December, 2008
Comments & Feedback
All information deemed reliable but not guaranteed and should be independently verified. All properties are subject to prior sale, change or withdrawal. OldHouses.com is not responsible for any typographical errors, misinformation, misprints and shall be held totally harmless.

 OldHouses.com headquarters, Union, SC.
OldHouses.com headquarters, Union, SC.





