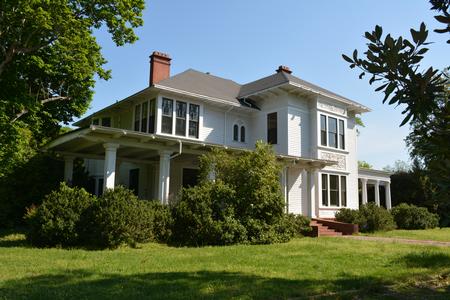From The Archives
1890 Victorian
Tampico, Illinois 61283
The Glassburn Home

The Glassburn Home, located in historic Tampico, IL, the birthplace of President Ronald Reagan. Walk back in time in this beautifully updated brick, 5 bedroom Victorian home on 1.14 acres. Has hardwood floors throughout, an open staircase with window seat, 10' ceilings, turret windows, a slate roof and much more.
Scroll down below the map for more information
Scroll down below the map for more information
| 3 Stories | |
| Bedrooms | 5 |
| Full Baths | 2 |
| Heated Sq. Ft. | 4,190 |
| Acres | 1.1 |
Features.
- 1st floor bath
- 1st Floor Bedroom
- Attic
- Basement
- Bonus Room
- Den
- Dining room
- Dry basement
- Foyer
- Kitchen
- Library
- Living room
- Unfinished basement
- Utility Room
- Walk-up attic
- Master bedroom upstairs
- 1 Car Garage
- Driveway - Paved
- Fenced Yard
- Patio
- Porch
- Rear Deck
- Workshop
- 2nd Staircase
- Built-in Cabinets
- Fireplaces
- Gas Logs
- Grand staircase
- High Ceilings
- Laundry Chute
- Natural gas fireplace
- Original wood windows
- Wood floors
- Slate Roof
- Central air
- City sewer
- City water supply
- Dishwasher
- Gas heating
- Range
- Refrigerator
- Water Heater - Gas
- 10-foot Ceilings
- Claw-foot Tub(s)
- Pocket Doors
- Turret
No Contact Information.
This listing is archived and is not for sale.
Contact information is not available for archived listings.
Amazing!
Own a piece of history. The Glassburn home, located in Tampico, IL (also the birthplace of President Ronald Reagan), was the home of A.t. Glassburn, the son of J. W. Glassburn, the founder of the village in 1861 and co-founder of the Tampico Bank in 1882. This elegant 5 bedroom Victorian, built in 1890, has been lovingly restored to its original beauty over the last several years. The glowing hardwood floors and trim have been stripped, repaired, and refinished. The columned front entry leads into a sunny foyer with an open staircase leading to the second floor and features a window seat on the first landing. There are French doors leading into the living room which features both leaded glass windows and a turret window. The family room offers a gas fireplace with the original hearth and tiling. The dining room offers a chandelier accented by plaster casting and Oak Victorian panels which continue throughout the home. The downstairs bath features a clawfoot tub with a pink interior finish plus a new toilet and vanity. The kitchen features a floor to ceiling cupboard and an ornate tin ceiling. There is also a large pantry and a mud room. Upstairs you will find 4 large remodeled bedrooms, an office that walks out onto the 9x16 veranda, and a bathroom also with a clawfoot tub, new toilet, and new vanity. There is also a laundry chute and the stairs to the approx. 1400 sq. ft. floored attic that is separated into several rooms and is ready to be finished. There is also a full partially finished basement, 2 new furnaces, new central air, and new wiring plus a full fenced backyard.Archived in January, 2013
Comments & Feedback
All information deemed reliable but not guaranteed and should be independently verified. All properties are subject to prior sale, change or withdrawal. OldHouses.com is not responsible for any typographical errors, misinformation, misprints and shall be held totally harmless.


 OldHouses.com headquarters, Union, SC.
OldHouses.com headquarters, Union, SC.


