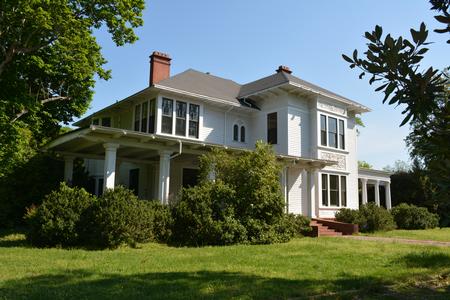From The Archives
1785 Colonial
Chesterfield, New Hampshire 03443
| 2 Stories | |
| Bedrooms | 3 |
| Full Baths | 1 |
| Half Baths | 1 |
| Heated Sq. Ft. | 2,200 |
| Unheated Sq. Ft. | 0 |
| Acres | 0.6 |
Features.
- 1st floor bath
- Den
- Dining room
- Dry basement
- Living room
- Unfinished basement
- Master bedroom upstairs
- Driveway - Dirt
- Fresh paint
- Restored exterior
- Built-in Bookcases
- Built-in Cabinets
- High Ceilings
- Original wood windows
- Wood floors
- Slate Roof
- Oil Heating
- Septic Tank
- 10-foot Ceilings
No Contact Information.
This listing is archived and is not for sale.
Contact information is not available for archived listings.
Hello and welcome to this stately antique home, known as "The Parsonage". This is one of the older houses in town having been built around 1785 by Jacob Amidon and inherited by his son Otis, both prominent men in Chesterfield. In the 1870’s the Amidons gave the property to the Methodist Church. In 1925 the property was presented to the Chesterfield Community Club and in the late 40’s it was purchased by the Parker family.
The current owner is a veteran craftsman and has been performing careful restoration. Some of the period details still intact include original doors, mantels, built in cupboards, and front staircase.
Improvements include new well, septic, and heating system. Major structural improvements in the basement include poured footings and 32" walls to support stone foundation, poured concrete floor with footings under all structural columns. Replaced or repaired sills. Entire inside of basement pointed and some outside. Repaired clapboards and soffits and facia, painted exterior. Windows glazed and painted.
To find out more about this lovely property, please contact me, Jeannette Duhaime at 603-313-8936. Thank you and I look forward to hearing from you.
The current owner is a veteran craftsman and has been performing careful restoration. Some of the period details still intact include original doors, mantels, built in cupboards, and front staircase.
Improvements include new well, septic, and heating system. Major structural improvements in the basement include poured footings and 32" walls to support stone foundation, poured concrete floor with footings under all structural columns. Replaced or repaired sills. Entire inside of basement pointed and some outside. Repaired clapboards and soffits and facia, painted exterior. Windows glazed and painted.
To find out more about this lovely property, please contact me, Jeannette Duhaime at 603-313-8936. Thank you and I look forward to hearing from you.
Archived in March, 2013
Comments & Feedback
All information deemed reliable but not guaranteed and should be independently verified. All properties are subject to prior sale, change or withdrawal. OldHouses.com is not responsible for any typographical errors, misinformation, misprints and shall be held totally harmless.



 OldHouses.com headquarters, Union, SC.
OldHouses.com headquarters, Union, SC.


