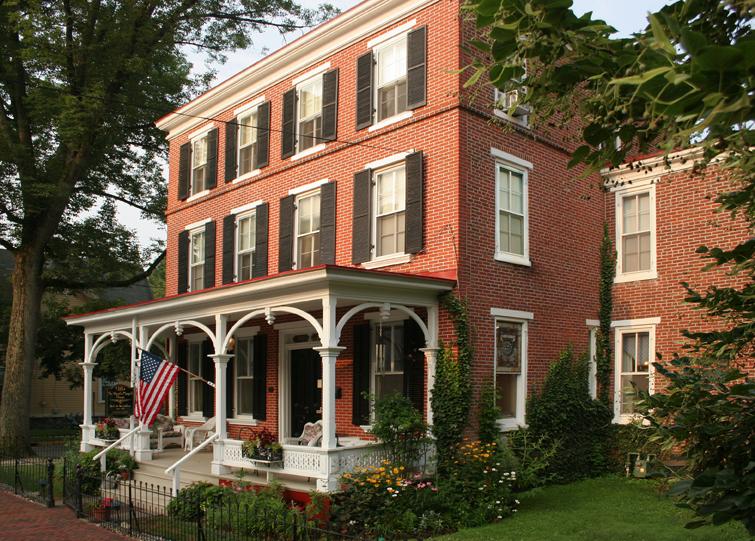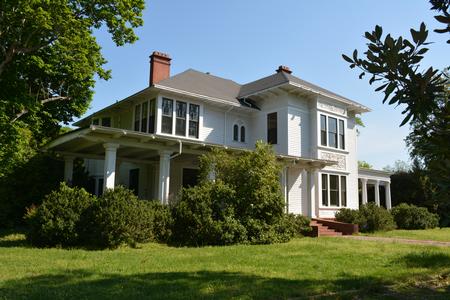From The Archives
1864 Federal
Lambertville, New Jersey 08530
Martin Coryell House

Front Facade
One of Lambertville’s most notable historic properties, this stately, circa-1864 residence once was home to Martin Coryell. Martin was a direct descendent of the man who founded Coryell’s Ferry, for whom Lambertville and New Hope, Pa., were originally named, and also was a very successful civil and mining engineer. Today, this city landmark has been restored and enhanced with a deft touch that maintains its integrity whilst providing desirable modern amenities and comforts. Its welcoming Italianate front porch and double door entry lead to a richly finished vestibule with Bradbury & Bradbury wallpaper and Stoke-on-Trent floor tile. The central foyer opens to a grand-scale formal living room with a large formal dining room just beyond. Both rooms feature 10-foot ceilings, substantial moldings, oversized windows and quarter-sawn oak wood floors. A cozy study is located just off the foyer and features a stained glass window with a bit of mystery. A well-outfitted kitchen with breakfast area, updated since 1998, and a guest apartment with living room, bedroom and two full baths complete the first floor. Private quarters include six en suite bedrooms, all beautifully finished and sizable enough to accommodate queen-size beds and other furniture. Four bedrooms plus a laundry room and small office area are on the second floor and have 9-foot ceilings, while two bedrooms are on the third floor and have 8-foot ceilings. There is off-street parking for six cars, including two garage spaces. Award-winning gardens and landscaping, surrounded by a classic wrought-iron fence, complete this distinctive offering in Lambertville’s “mansion area.” This property is licensed for operation as a bed and breakfast.
Scroll down below the map for more information
Scroll down below the map for more information
No Contact Information.
This listing is archived and is not for sale.
Contact information is not available for archived listings.
Additional Details About Martin Coryell House
Most major renovations and improvements were done in 2002.Exterior Renovations and Improvements
- Four-car parking lot created, including relocation of three-story holly tree from driveway to front yard
- New stormwater management system installed (underneath driveway)
- Cedar fencing installed along both common property lines
- Trash shed & tool/garden shed built
- Garage door openers installed and garage door hardware replaced
- Landscape lighting installed in driveway and along Jefferson St. and Union St. fencing
- Re-glazed all 55 windows in 1998
- Two side porch decks rebuilt in 1998
- New storm windows -- needed on most windows on second and third floors and first-floor den
- Herringbone brick sidewalk installed on Union St. frontage
- Slate sidewalk on Jefferson St. sidewalk replaced (we're told the slate is from Princeton University)
- Significant investment in landscaping - several new trees, bushes and gardens created
- Victorian three-tiered concrete fountain installed in 2006 (cement slab to support fountain & electrical installed)
Electrical and Lighting Upgrades
- New 150 amp service; replaced most wiring on second floor; all new wiring on third floor; several new outlets installed on first floor to handle air conditioning units
- Electrical run to ceiling in front parlor to allow two overhead chandeliers
- Electrical run to ceiling in butler’s pantry to allow overhead chandelier
- Installed wired fire alarm system and emergency lighting throughout building
- Entire building wired for Ethernet (CAT5)
- Entire building wired for cable TV
- New wiring run for back porch overhead lighting; new fixture
- New lighting fixtures (some antique, most reproduction Victorian) throughout the building, including five chandeliers and two Victorian reproduction wall scones in each second- and third-floor bath (12 total)
- Antique chandeliers/lighting: Vestibule and foyer chandeliers, two J-lights on second floor, two wall sconces in Emma Lilly bedroom, two wall sconces in Martin sitting room; some of the glass globes are reproduction.
- New pendant lighting - front and side porches
- New lighting first-floor back hallway
Plumbing
- Converted to gas heat and hot water (new boiler 1998)
- New 90-gallon hot water tank
- New 3/4" main water service to building for increased water pressure
- New enlarged gas main
- Several radiators re-located including three from in front of existing fireplaces to allow electric fireplace inserts
- Gas fireplace installed in living room
Other Major Renovations
- Second and third floors completely renovated
- Existing hardwood floors professionally sanded, stained and polyurethaned on second and third floors
- Existing hardwood floors in first-floor bedroom and den professionally sanded, stained and polyurethaned
- Existing hardwood floors in first-floor parlor, hall and library sanded and polyurethaned
- Three new bathrooms added to make en-suite bedrooms on second and third floors
- Three bathrooms upgraded in bedrooms on second floor, retaining original fixtures where possible
- New laundry room created with tile catch basin on second floor
- Large, antique porcelain kitchen sink relocated to laundry room
- Office created on second floor
- New hardwood floors in kitchen, five bathrooms and butler’s pantry
- First-floor front bath renovated 2007 - including new Pergo floor, new vanity, medicine cabinet and lighting (wall sconces)
- First-floor rear bath - new underlayment, vinyl floor and ceiling; exhaust fan installed
- Kitchen renovated - new hardwood floor, center island, commercial dishwasher, six-burner Dacor dual fuel range, hood; new casement window in kitchen (2009)
- Doorway to mudroom widened and made part of kitchen, custom shelving installed and small pantry created
- Doorway created between kitchen and small room to create butler's pantry off kitchen
- Attic steps and floor installed to allow storage
- Fire escape installed
- Electric fireplace inserts installed in five bedrooms
- New wainscoting in second- and third-floor hallways and four bathrooms
Decorative Artwork
- Entire building professionally decorated, including hand-painted murals in front hallway and on dining room ceiling
- Decorative artwork on two claw foot tubs and bathroom walls in two bedrooms
- Decorative painting – first-floor back hallway
Archived in April, 2013
Comments & Feedback
All information deemed reliable but not guaranteed and should be independently verified. All properties are subject to prior sale, change or withdrawal. OldHouses.com is not responsible for any typographical errors, misinformation, misprints and shall be held totally harmless.


 OldHouses.com headquarters, Union, SC.
OldHouses.com headquarters, Union, SC.


