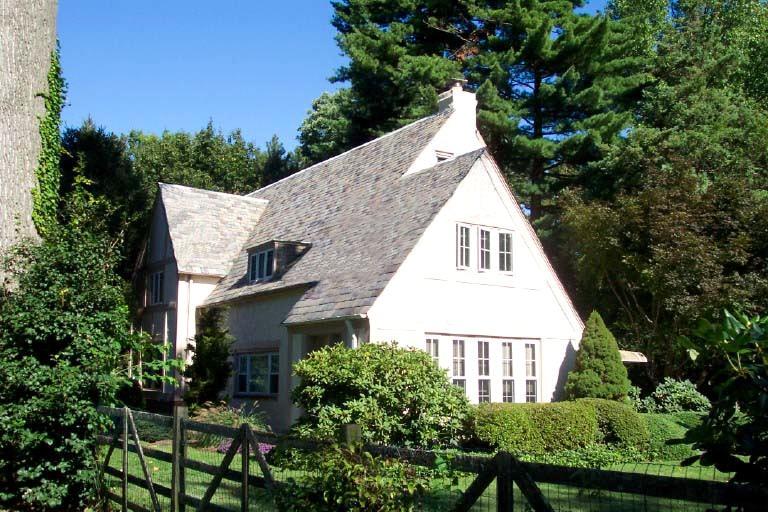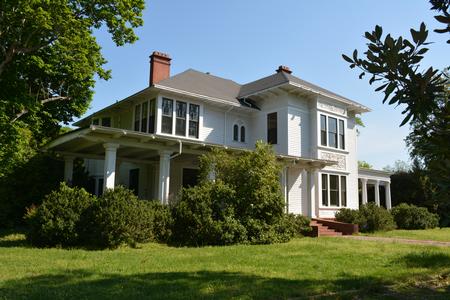From The Archives
1941 Traditional
Stone and Stucco

Scroll down below the map for more information
| 2 Stories | |
| Bedrooms | 5 |
| Full Baths | 2 |
| Half Baths | 1 |
| Acres | 0.3 |
Features.
- 1st floor bath
- Breakfast room
- Den
- Dining room
- Entry Hall
- Kitchen
- Living room
- Study
- Sunroom
- Unfinished basement
- Master bedroom upstairs
- Built-in Bookcases
- Built-in Cabinets
- Fireplaces
- Jacuzzi
- Wood floors
- Slate Roof
- Dishwasher
- Range
- Refrigerator
No Contact Information.
This listing is archived and is not for sale.
Contact information is not available for archived listings.
Additional Info
# Arched entryway with center hall entrance
# Library/au pair/5th bedroom
# Elegant living room with glass-enclosed fireplace, built-in bookcases and arches
# Exquisite arched French doors open to gracious dining room with built-in storage, chair rail and crown moldings
# Sun room/office/den with lots of windows and separate entrance
# Master bedroom suite has sitting room/office and full bath with Jacuzzi whirlpool
# Eat-in kitchen with ceramic tile backsplash/floor
# Three additional bedrooms and shared full bath
FIRST FLOOR
Front porch. Arched center hall entrance with traditional banister staircase. Living room (15' x 23') with working fireplace, built-in bookcases, two doors leading to sunroom/office/den (10' x 18') with private entrance. French arched doors open to gracious dining room (18' x 14') with built-in storage, chair rail and crown moldings.
Eat-in kitchen (16' x 15') with double ovens, new GE Profile electric cook-top, new GE dishwasher, new Kenmore double-door refrigerator with ice-maker, new tile floor and backsplash, butler's pantry. Library/Au Pair/5th bedroom (9' x 15') and powder room. Laundry room with newer washer and dryer.
SECOND FLOOR
Spacious master bedroom (22' x 16') suite with double closets, adjacent alcove/sitting room (10' x 10') and full bath with Jacuzzi whirlpool. Second bedroom (14' x 18') has two closets, wonderful architectural details and adjacent full bathroom to Third bedroom (17' x 15') that has two closets (one walk-in). Fourth bedroom/sitting room (13' x 12').
Basement: Unfinished and water-proofed by Value Dry Basement Technologies.
Inclusions: Washer, dryer, refrigerator (also refrigerator in garage -- as is), all window treatments, and all light fixture and ceiling fans.
Exclusions: Knives and rack in kitchen.
Remarks: All new windows (exception, laundry room) and hardwood floors refinished within past year. Over 3,400 square feet of peaceful living.
Comments & Feedback
All information deemed reliable but not guaranteed and should be independently verified. All properties are subject to prior sale, change or withdrawal. OldHouses.com is not responsible for any typographical errors, misinformation, misprints and shall be held totally harmless.


 OldHouses.com headquarters, Union, SC.
OldHouses.com headquarters, Union, SC.


