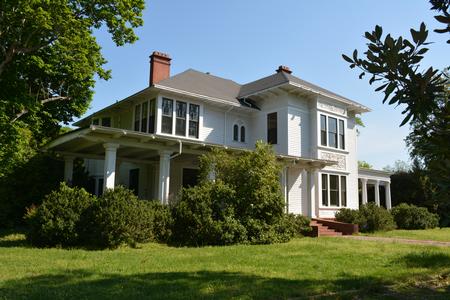From The Archives
1917 Arts & Crafts
Des Moines, Iowa 50312
| Bedrooms | 4 |
| Full Baths | 2 |
| Half Baths | 1 |
| Heated Sq. Ft. | 3,565 |
| Unheated Sq. Ft. | 1,178 |
| Acres | 0.6 |
| Lot Size | 167 x 167 |
Features.
- 1st floor bath
- 2nd floor laundry room
- Attic
- Basement
- Breakfast room
- Crawl Space
- Den
- Dining room
- Entry Hall
- Foyer
- Gourmet Kitchen
- Kitchen
- Laundry room
- Living room
- Music room
- Reader's loft
- Sunroom
- Unfinished basement
- Utility Room
- Walk-up attic
- Master bedroom upstairs
- 2 Car Garage
- Circular driveway
- Driveway - Paved
- Fenced Yard
- Garden
- Patio
- Porch
- Built-in Bookcases
- Built-in Cabinets
- Ceiling Fans
- Ceramic Tile
- Fireplaces
- Gas Logs
- Laundry Chute
- Natural gas fireplace
- Original wood windows
- Skylight
- Walk-In Closet(s)
- Wood floors
- Shingle Roof
- Central air
- City sewer
- City water supply
- Dishwasher
- Disposal
- Gas heating
- Range
- Refrigerator
- Water Heater - Gas
- Pocket Doors
- Sleeping Porch
- Stained Glass Window(s)
No Contact Information.
This listing is archived and is not for sale.
Contact information is not available for archived listings.
Property Description
Famous architect Norman T. Vorse designed and built this home for his family in 1917. Vorse, whose notable works included the 1923 Polyclinic Building (the former AIB building) and the Hoyt-Sherman Auditorium, built this arts & crafts home for his wife and three daughters. This beautiful home is nestled in the equally charming Linden Heights South Of Grand neighborhood, which is listed on the National Register of Historic Places. With much of the wood work untouched and abundant architectural highlights throughout, the home maintains its historical integrity and yet offers many modern updates. The kitchen was completely remodeled in 2005, new boiler in 2005, new air conditioning air handlers in 2005 and 2010, new (air conditioning) condenser in 2005, new stacked laundry installed on second floor in 2009, new gas insert fire place installed in 2010, and a new roof installed in 2011. The gourmet kitchen features a Viking six-burner range, large Viking refrigerator, a two-drawer dishwasher, corian countertops, modern lighting, gorgeous cabinetry throughout, and a wet bar with a built-in wine cooler and wine rack. The main level includes a spacious living area (featuring gorgeous original pocket doors), a formal dining room, a music room/solarium, a cozy den with fire place (remote controlled gas insert), breakfast nook (original), a ½ bath, and a large screened 3-season porch with skylight (475 sf., off formal dining area separated by french doors). Upstairs are 4 bedrooms and 2 baths. The master bedroom suite features a walk in closet, storage area, ¾ bath, and french doors separating the sitting area from the bedroom/solarium. A finished attic adds the final touch to this perfect home. Situated on a treed corner lot with a circular drive to welcome guests; this home offers striking curb appeal making it the perfect home for those who appreciate historic architectural charm and sophistication.Archived in February, 2012
Comments & Feedback
All information deemed reliable but not guaranteed and should be independently verified. All properties are subject to prior sale, change or withdrawal. OldHouses.com is not responsible for any typographical errors, misinformation, misprints and shall be held totally harmless.



 OldHouses.com headquarters, Union, SC.
OldHouses.com headquarters, Union, SC.
